Portfolio

The original dual-wing, one-level Pax I House was built for an active 87-year-old man, his two large dogs, and a possible future caretaker. Designed for Pax Domus by the architects at The Vernal Group, the home synthesizes the best of two centuries. It’s located on an infill lot in a 1960’s walking neighborhood in Fresno, California.

The original Pax I House is sited on a well-traveled street, which makes the home’s one-bedroom wing a perfect set up for a live-work situation. Clients and vendors can access the separate entrance through a gate on the right. The courtyard provides security and privacy for the two-bedroom wing and the in-facing garage doors make for a better street appearance. The impeccable concrete work on the exterior of this first Pax home was performed by Jerry Clark of Clark Construction. Ironwork by Mark Awad of Central Valley Iron, Inc.

The modified post and beam structure of the Pax I House is the star of the dwelling’s rear view. The home is meant to be south-facing from this elevation, with every room flooded with that beautiful quality of light. Daylighting reduces energy consumption while three-foot overhangs provide shading for the home’s plentiful windows. We believe strongly in regional architecture. The Pax I House was designed to be built in the southwestern United States and similar climates. Landscape design by Robert Truxell of Truxell and Valentino Landscape Development, Inc. Concrete by Jerry Clark of Clark Construction.

A courtyard designed by Robert Truxell of Truxell and Valentino Landscape Development, Inc. fronts the original Pax I House and creates a secure and gracious entrance. The gate is outfitted with camera, intercom, and electronic latch. The block wall was built by the fourth-generation masons at Apex Masonry, Inc.

The curving concrete screen block wall on the original Pax I House was the suggestion of the landscape designer, Robert Truxell of Truxell and Valentino Landscape Development, Inc. The wall has acoustic properties and creates privacy while ensuring the area remains light and spacious. The resulting courtyard and plantings create secluded patios for the two bedrooms that flank this space. Block fence by Apex Masonry, Inc.

The modified post and beam structure of the Pax I House is on full display at the home’s front door. The tongue and groove soffit was the idea of framing contractor Michael Strausser of Strausser Construction, Inc. John Campbell of J.C.’s Painting provided the suggestion to seal the wood rather than paint it. Because of our subcontractors’ input, the soffit became a stunning feature—if we do say so ourselves. On midcentury homes, the details make or break the aesthetic. It’s important to have subcontractors with an understanding of this style, or ones who are open to learning it.
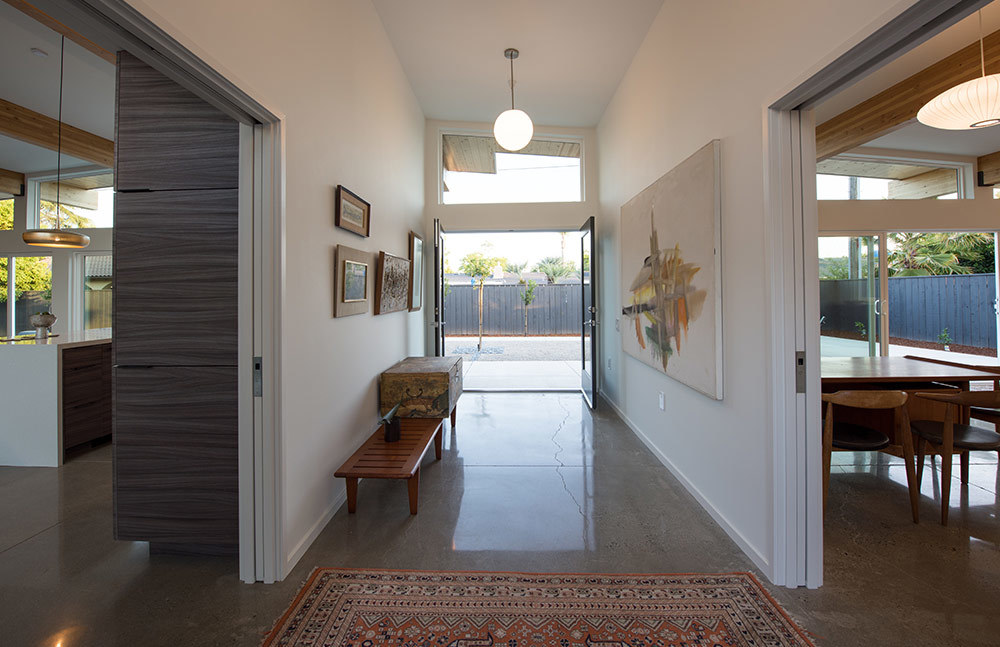
We at Pax Domus adore spaces that multitask. The Pax I House gallery does quadruple duty as the home’s entry, an exit to the rear garden, a buffer between the dwelling’s two wings, and…a gallery. With so many windows in the house, the gallery’s compact space provides a museum-like experience to showcase collections. All the home’s doors except two are a minimum of three feet wide to accommodate varied life stages and conditions.
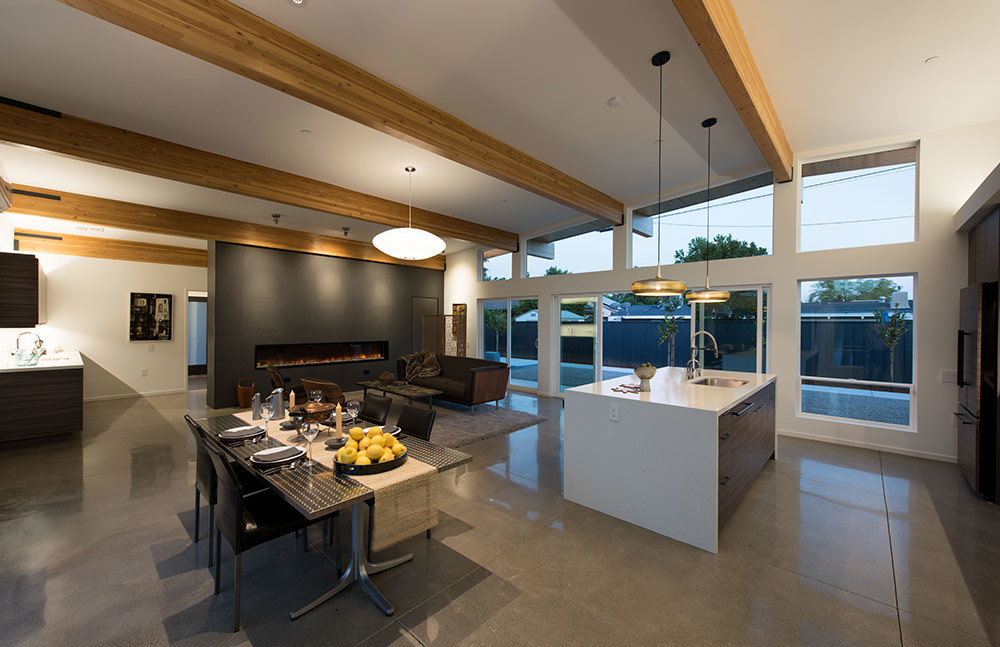
The Pax I House combines kitchen, dining, and living areas into one dramatic light-filled space, anchored with an electric fire feature that also provides heat. To the left is a media closet with an inset push-to-open door. The hearth wall’s ceramic tile cladding wraps into the next rooms so it appears as a monolithic element. Opposite, the wet bar-slash-laundry is another one of the home’s multitasking spaces. (During this particular photo shoot, we sought to spoof Dwell magazine’s Fruit Bowl Manifesto https://www.dwell.com/article/the-fruit-bowl-manifesto-5668cefb by placing one—two if we could manage it—in every shot).
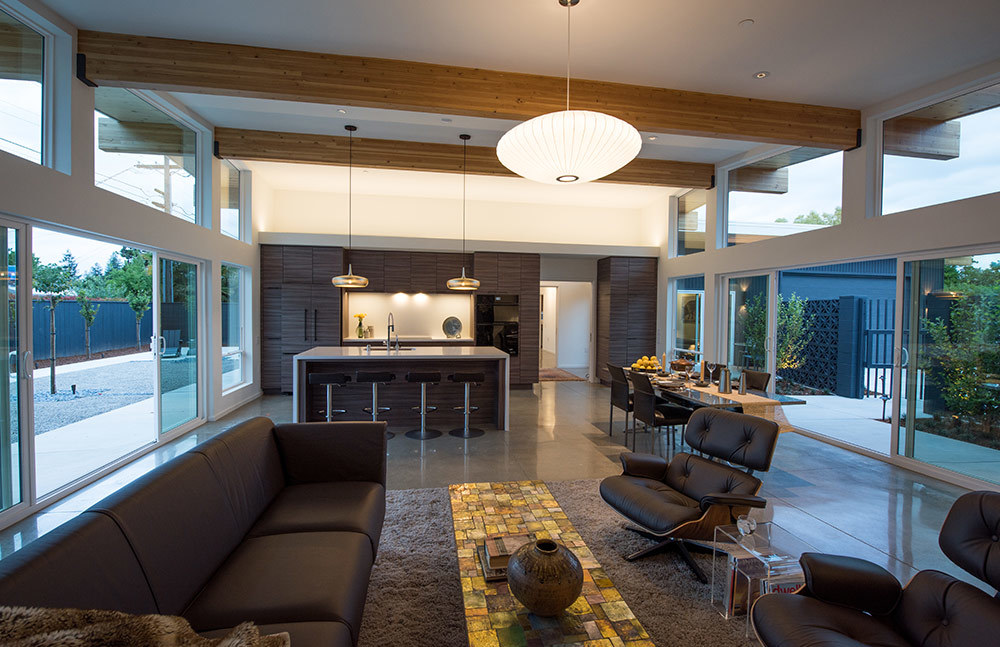
The Pax I House is everything that’s wonderful about midcentury architecture and indoor/out floorplans. However its construction is practical. Modified 2x6 framing gives the appearance of post and beam without the full cost. The feeling of monolithic glass walls is created with standard-sized windows that can be builder grade if desired. The ledges and indirect LED lighting are a recurring feature in each room (except baths).
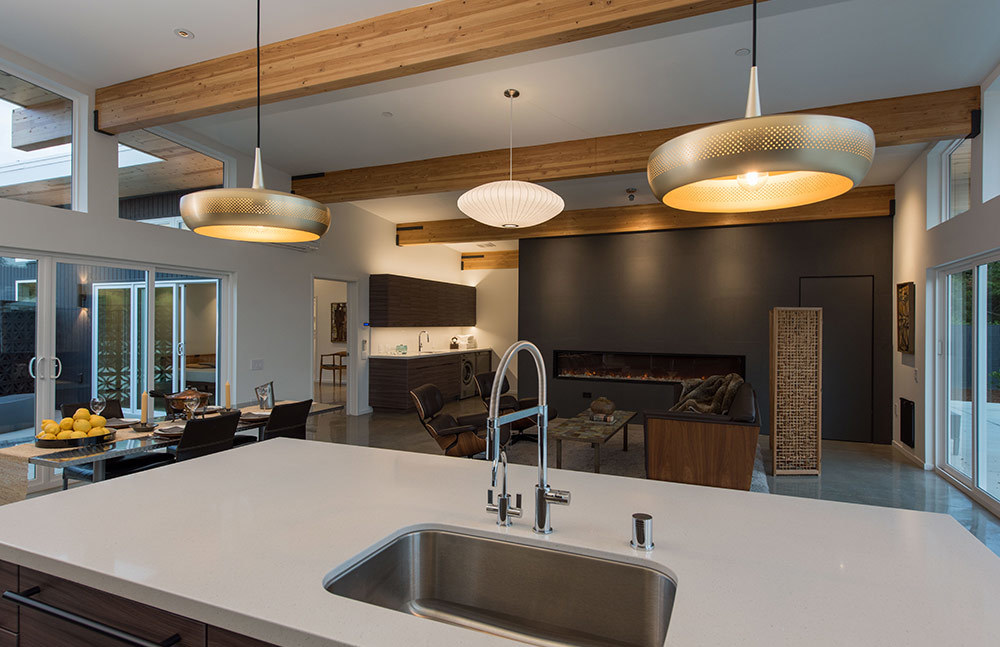
We love our four-footeds so that we designed the Pax I House with a pet entrance that’s like a people door, seen here to the right of the fire feature and media closet. Installing pet access in a wall (as opposed to a swinging or sliding door) allows for weather-stripping and a more energy-efficient fixture. In this particular home, we used this model https://plexidors.com/product/plexidor-wall-series/, which has performed well for eight years with no aesthetic or performance issues.
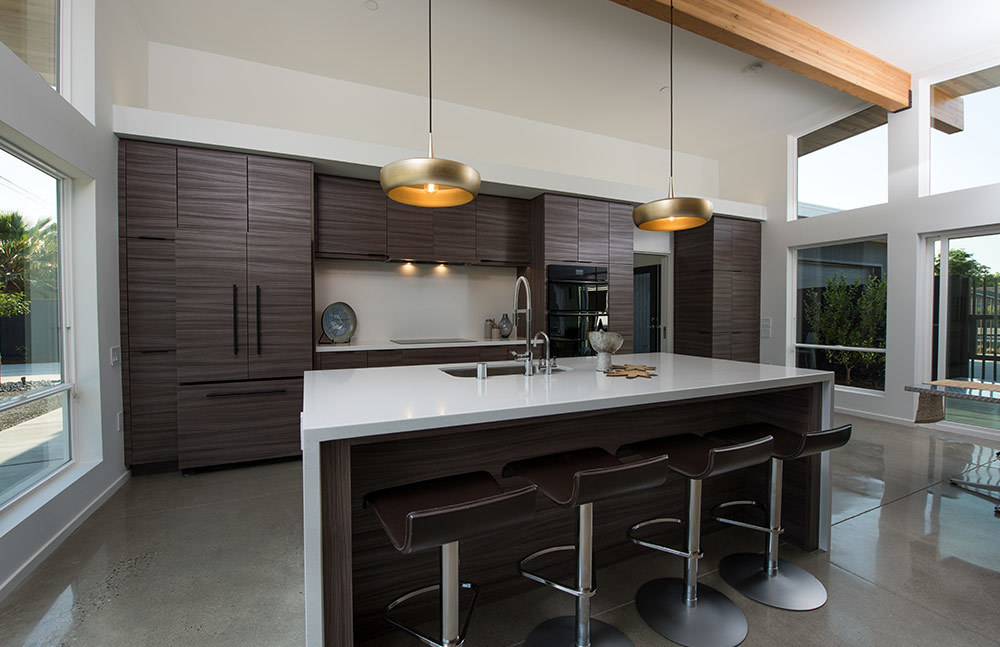
Appliances disappear under cabinetry panels for a seamless transition between the kitchen and the adjacent areas of the Pax I House. This home’s cabinetry consists of modular units by Dura Supreme http://www.durasupreme.com/ and installed by finish carpentry contractor, John Kelleher. The countertops are quartz composite. The electric induction cooktop is highly responsive temperature-wise. Using magnetic cookware, it can boil water in ten seconds, yet is cool to the touch, making it ideal for households with younger and older inhabitants.
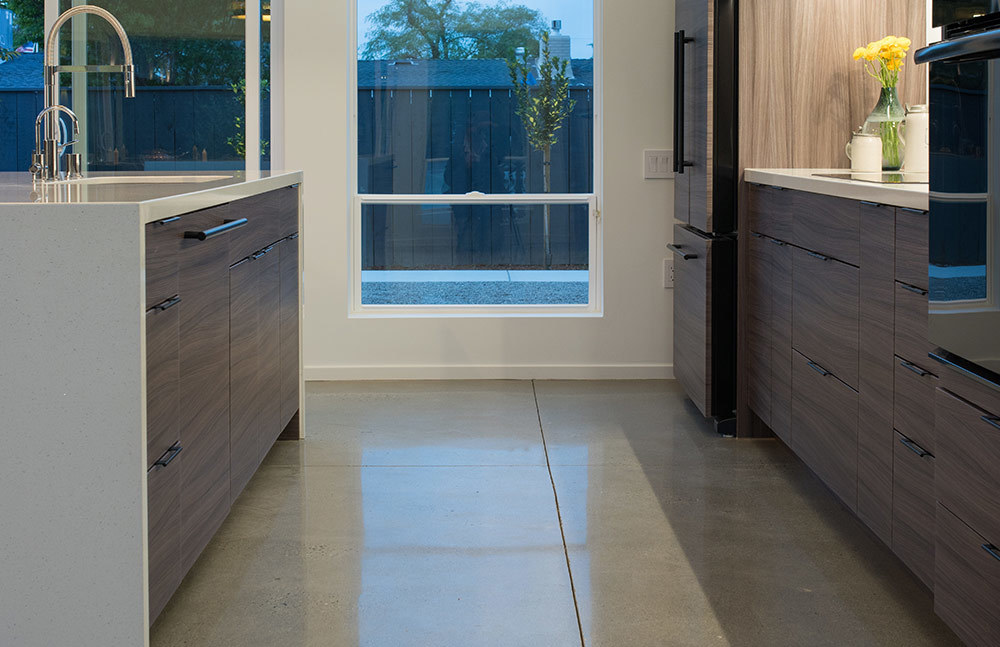
The Pax I House is easily navigated by residents who use assistive devices and those with a horde of kids and creatures underfoot. Besides the wide gallery, the home has no hallways. All walkways are a minimum width of three-and-a-half feet, and the kitchen, baths, and laundry have the five-foot turning clearances suggested for universal and age-in-place design.
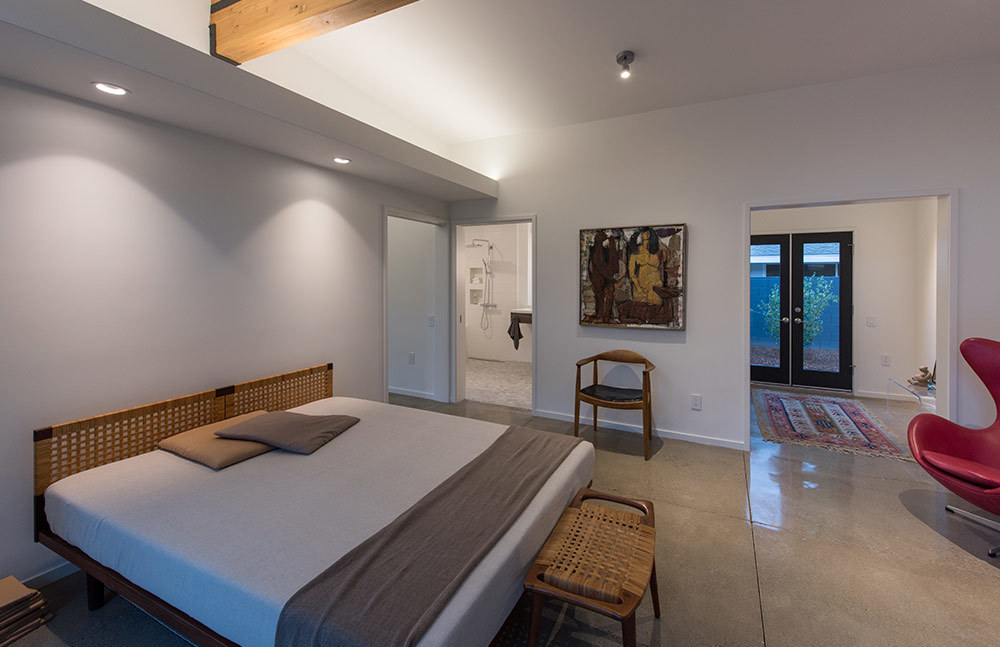
Bedroom 1 of the Pax I House contains a spacious bath and a walk-in closet with fifteen lineal feet of mirrored doors. An adjacent retreat room with a private entrance offers a cozy alternative to the home’s open plan and can be used for yoga, meditation, or as a small office or reading and writing room.
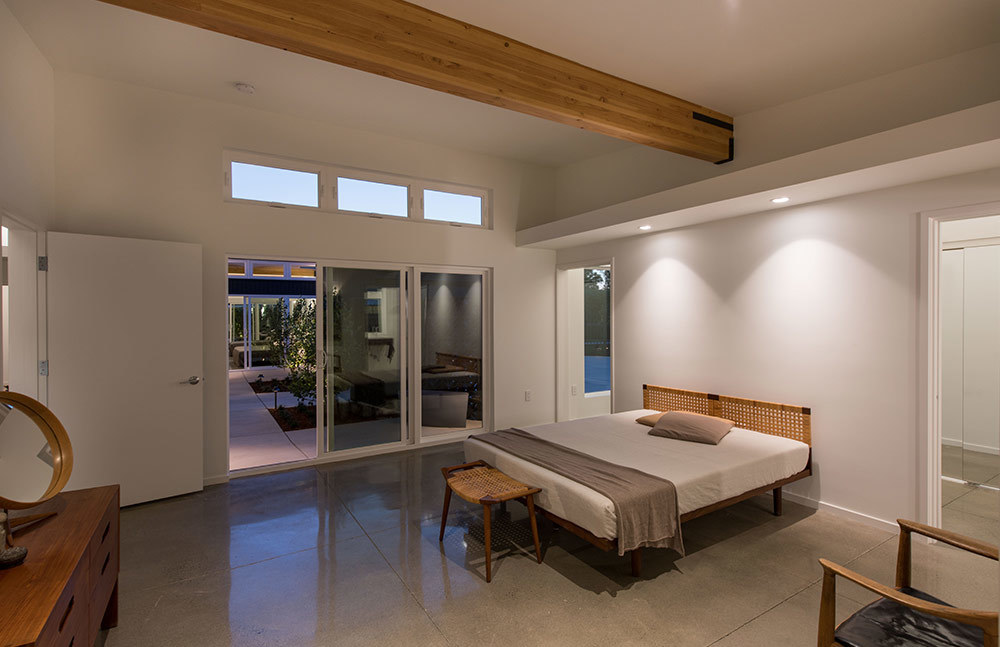
Bedroom 1 of the Pax I House opens onto a secluded patio in the entry courtyard. Awning windows provide passive airflow while maintaining security. Visible is the large walk-in closet, home to 15 lineal feet of mirrored doors and an operable floor-to-ceiling window that allows the space to receive fresh air. Pocket doors connect or separate areas as desired.
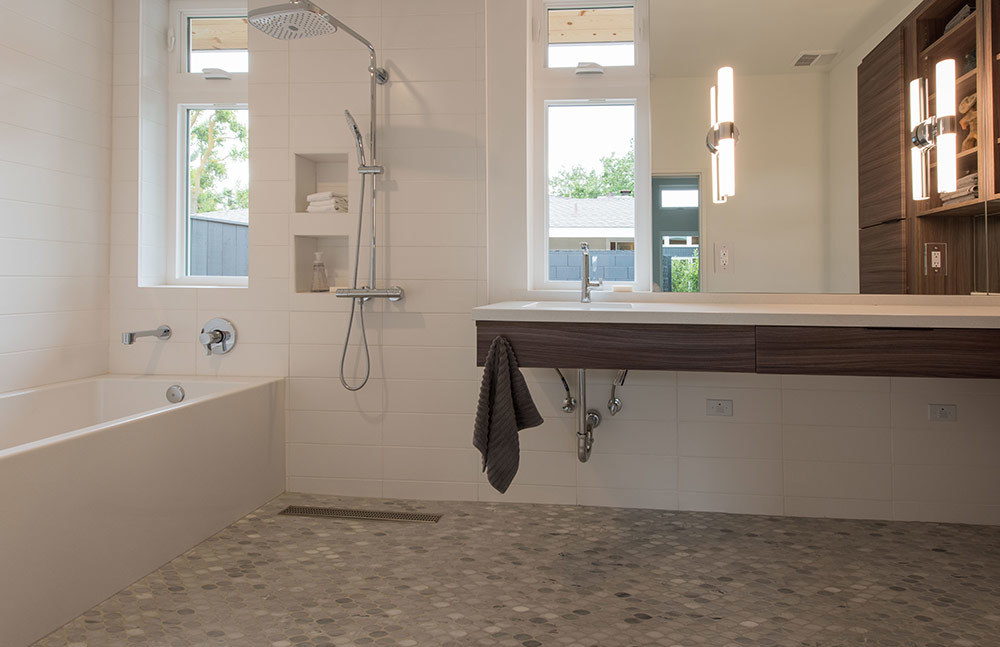
Bath 1 of the Pax I House contains a walk-and-roll in shower, a six-foot bathtub and a floating vanity with drawers and cabinet storage. Features include overhead and hand shower fixtures, quartz countertops, and a slip-resistant marble mosaic floor. Inset shower shelves are safe, practical, and sleek, as is the linear floor drain. The windows have both fixed and awning portions so shades can be drawn for privacy while still allowing airflow.
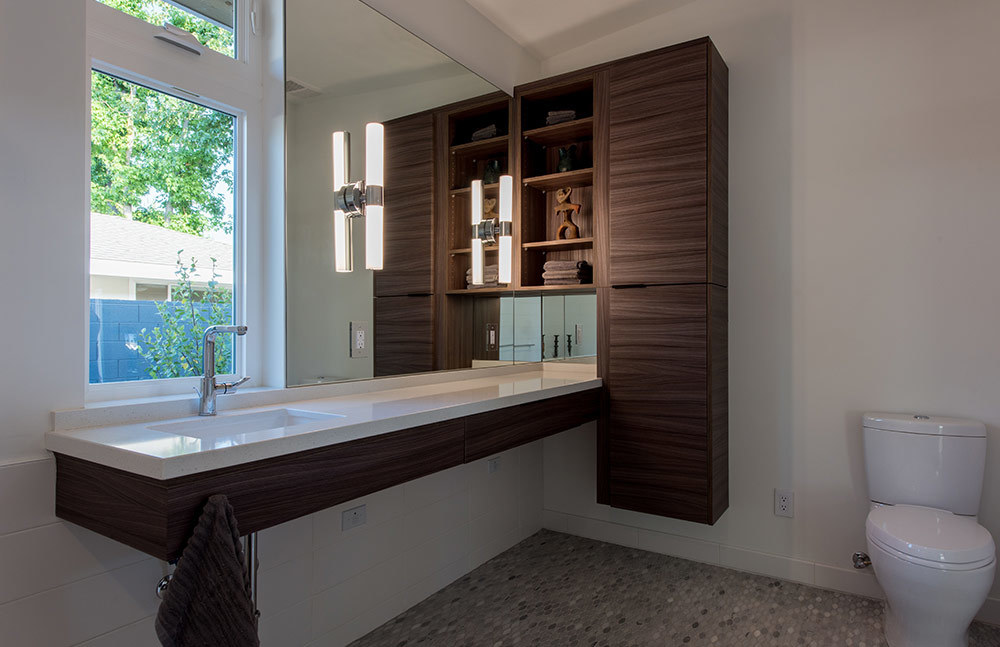
Bath 1 of the Pax I House features a floating vanity with a combination of drawer, cabinet, and closed and open storage. The classic, durable, and practical quartz countertops were installed by New Era Tile & Stoneworks http://www.newerastone.com/. Marble mosaic floors in a modern, pointed-oval shape provide a slip-resistant surface. The windows have both fixed and awning portions so shades can be drawn for privacy while still allowing airflow.
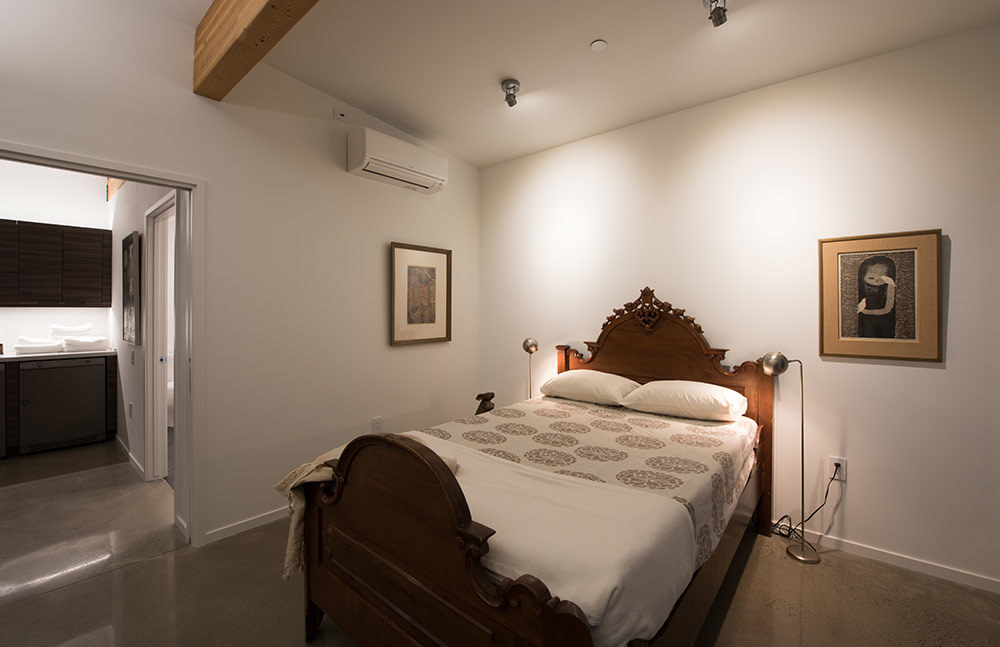
Located on what is meant to be the south elevation of the Pax I House, light floods Bedroom 2 all day. The wall-mounted HVAC register is part of the zoned system used throughout the residence. Each room (except baths and gallery) has one, controlled by remote and connected to an outside mechanical unit. Heating and cooling rooms individually is a major energy saver and part of the reason this particular residence is capable of being powered solely from its own 36-panel roof-mounted solar system. This photo is a good example of how the clean lines of the interior work well with many styles of furnishings.
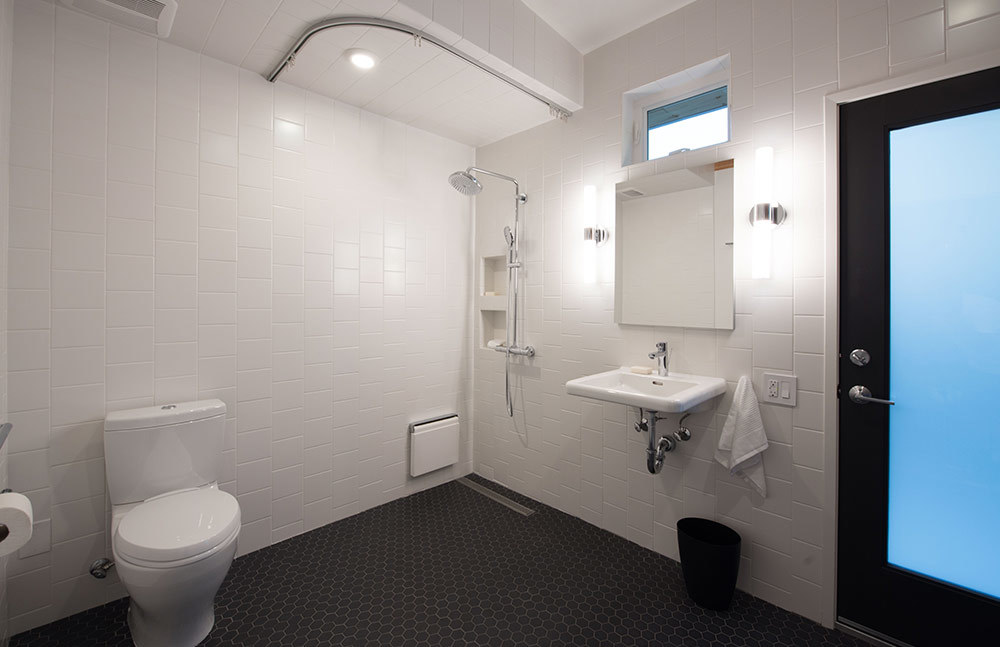
The Pax I House’s Bath 2 serves Bedroom 2 and the main dwelling areas and is another of this floorplan’s multitasking spaces. Instead of a utility room with an exterior door and a separate guest bath, the two are combined. A commercial curtain track is installed above the walk-and-roll-in shower, but the mostly-tiled room is large enough that it can be used without one. Bath 2’s features include an overhead and hand shower combination, built-in shower shelves, linear floor drain, and a fold-down seat. An exterior door and commercial-grade porcelain mosaic tile help make easy work of washing pets and people. The tilework throughout the original Pax I House was performed by Better Flooring, Inc.
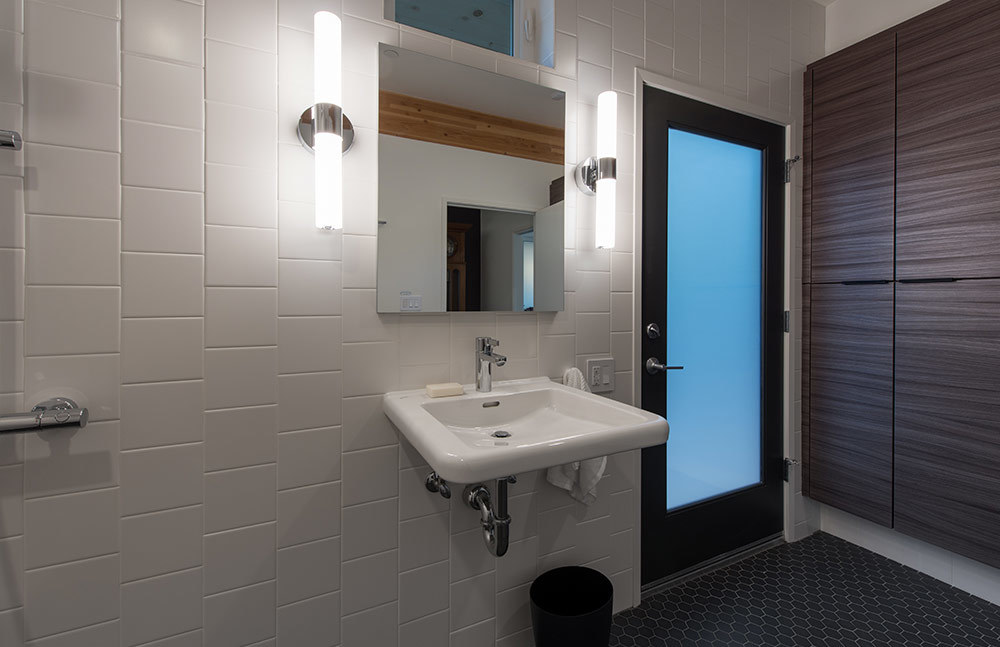
A medicine cabinet inset over the lavatory and a wall of floating cabinetry provide storage for Bath 2 of the Pax I House. Deep as a roll of toilet paper, the wall-hung cabinets make small items easily accessible and put to good use a space that’s often wasted.
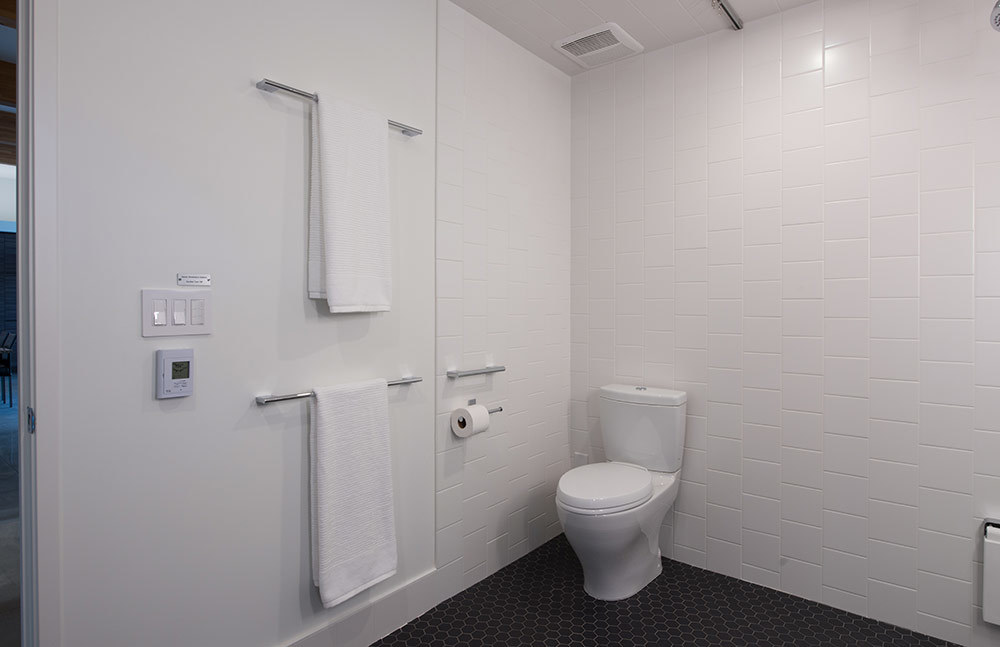
One of the many universal design and age-in-place features of the Pax I House is the discreet, Swedish-designed support bar near each toilet, located above the double-roll paper holders that ensure a steady supply. (Jodi personally appreciated these supports after breaking her leg, and yes, it was she who didn’t replace that second roll of TP). The toilets themselves have seats that are a comfortable 18-inches above the floor, as well as porcelain skirts that hide their workings and are easy to clean. This particular home is outfitted with radiant heat under the bathroom floors. Its programmable thermostat is near the light switches.
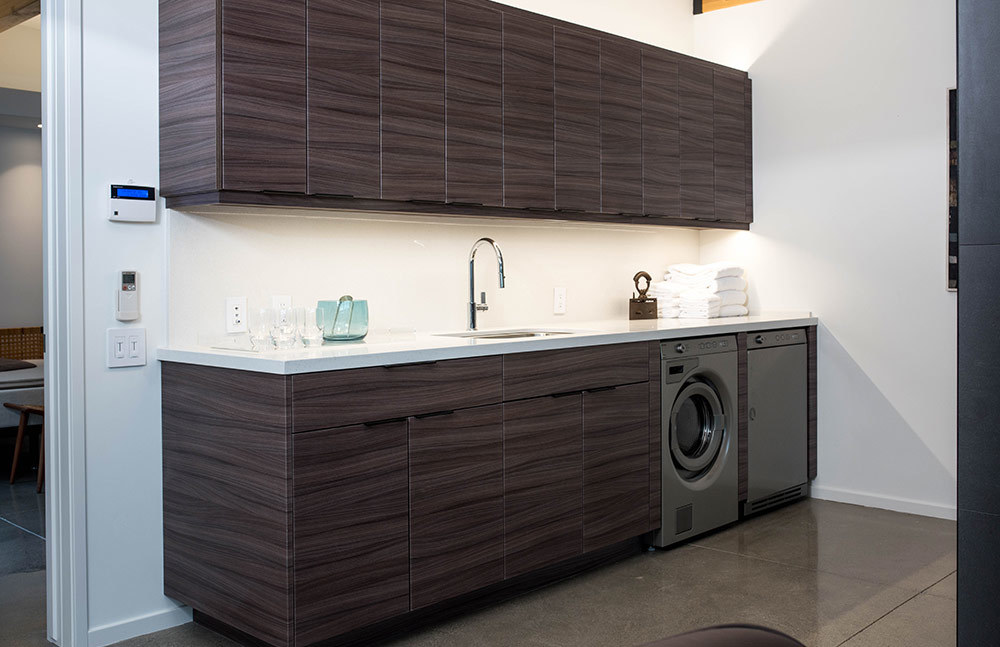
Tucked into the corner of the main room is one of our favorite features of the Pax I House, the wet bar-slash-laundry. Unobtrusive under-counter washer and dryer units are in full view of the living areas, enabling simultaneous surveillance of younger and older occupants and encouraging conversation. Add a gin and tonic from the adjacent wet bar and what’s often a tedious task performed alone in a cramped room is transformed. The upper cabinets store libations and glassware on one side and laundry supplies on the other. Each area is given a generous swath of quartz countertop and a large single-bowl sink serves both. Lighting above and below the cabinetry provides general and direct illumination.
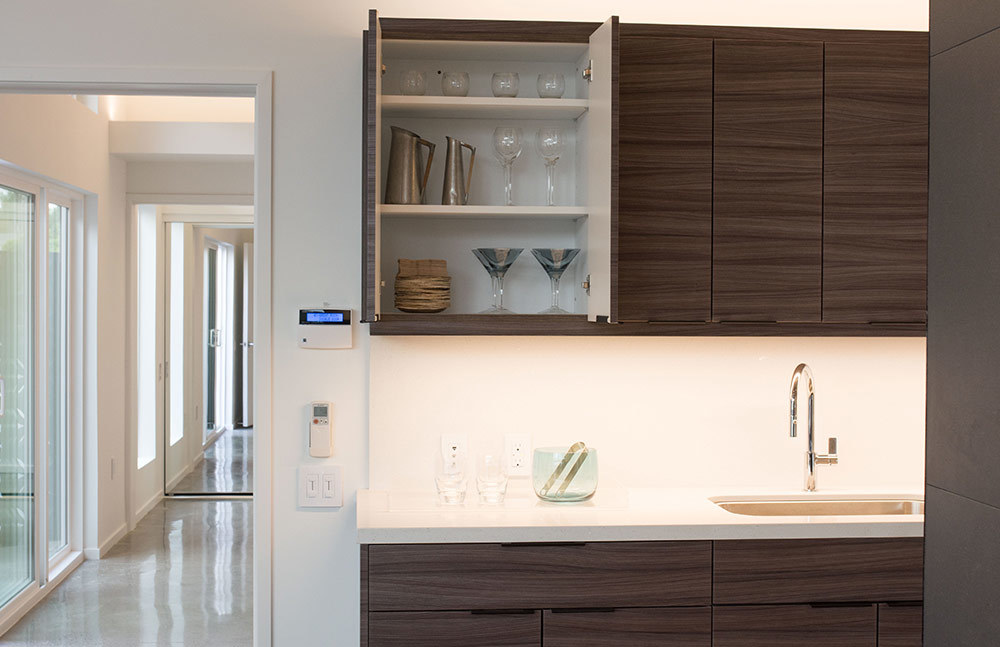
Here (again) is the wet bar-slash-laundry and a dramatic view through Bedroom 1 to the mirrored closet. Sight lines on the Pax I House were carefully considered.
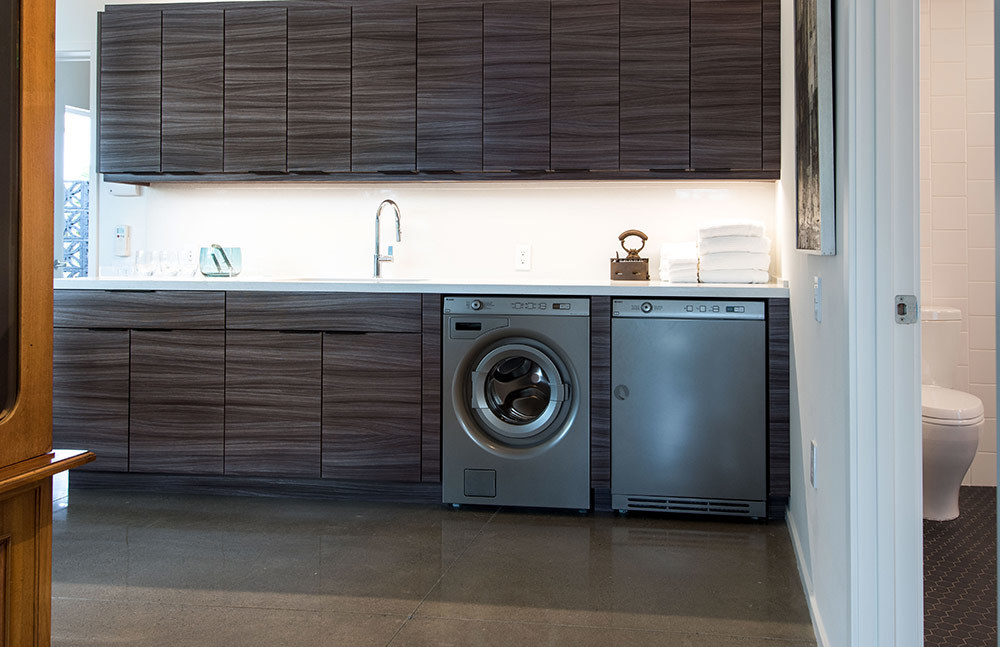
Even more of our favorite Pax I House feature, the multitasking wet bar-slash-laundry. As seen from Bedroom 2 and showing the adjacency of Bath 2, this vestibule features a full five-foot turning clearance while conserving space that traditional hallways devour.
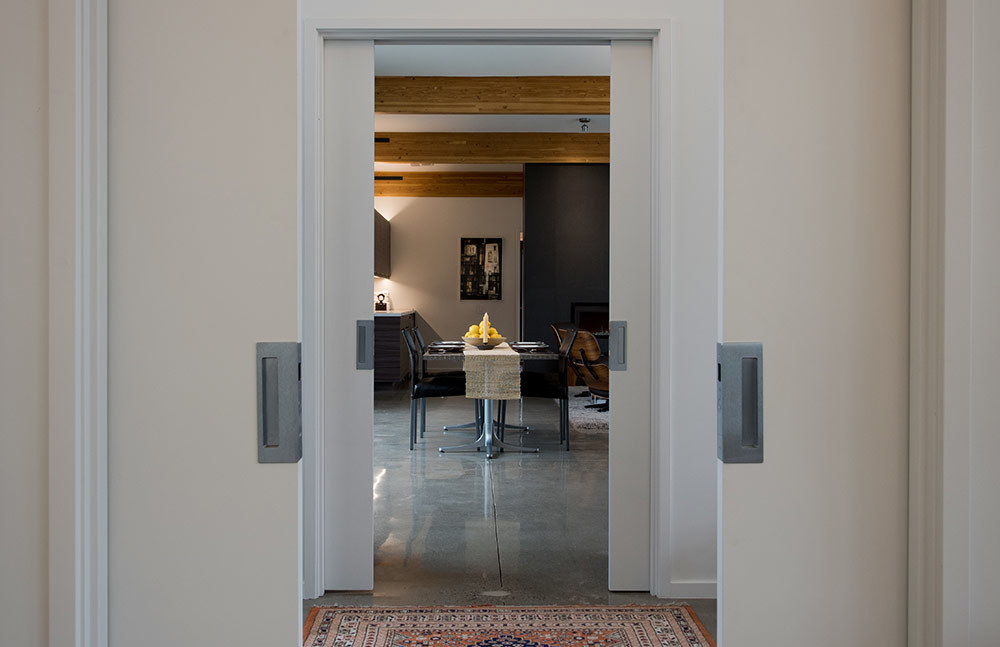
The view through the gallery demonstrates the versatility of the Pax I House’s two-wing plan. Doors open, it’s a single family home. Doors closed, it’s a set up for multigenerational living. Grandparents, parents, kids and grandkids can be accommodated on either side, as can people of any relationship who simply want to cohabitate in their own spaces. If one of the wings is used as an office, your daily commute is about eight feet.
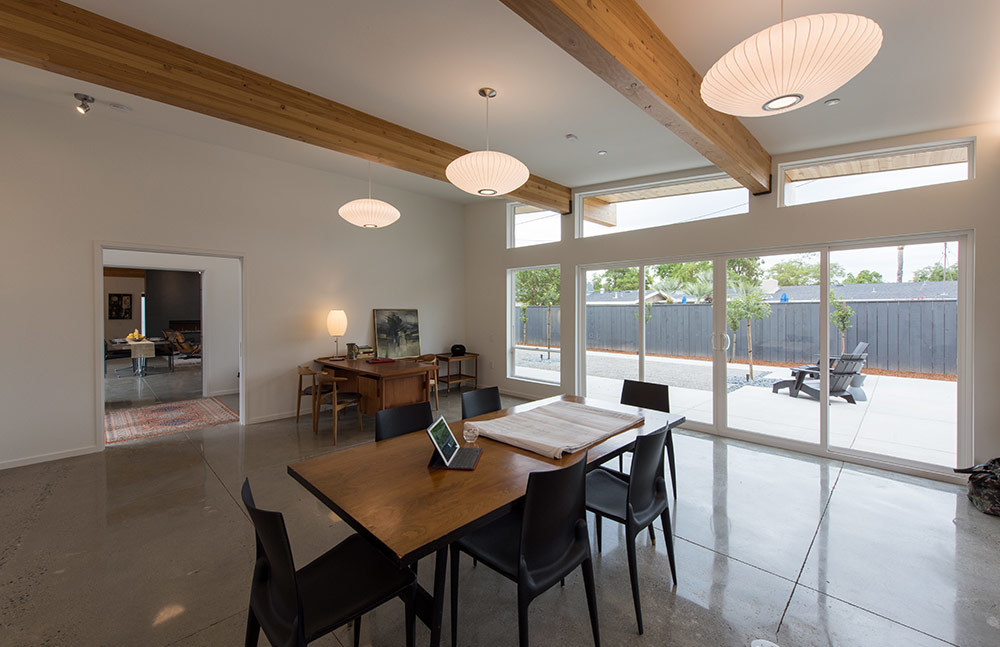
In the Pax I House’s one-bedroom wing, the main room can function as the family/media room of a single family home, a great room of its own, or as an office, as shown in this particular dwelling. The 437 square-foot space has its own entrance and is designed to be outfitted with a kitchenette or a full kitchen with the appropriate zoning and permits. Our modern lives are often in flux. A home that supports this is a good investment.
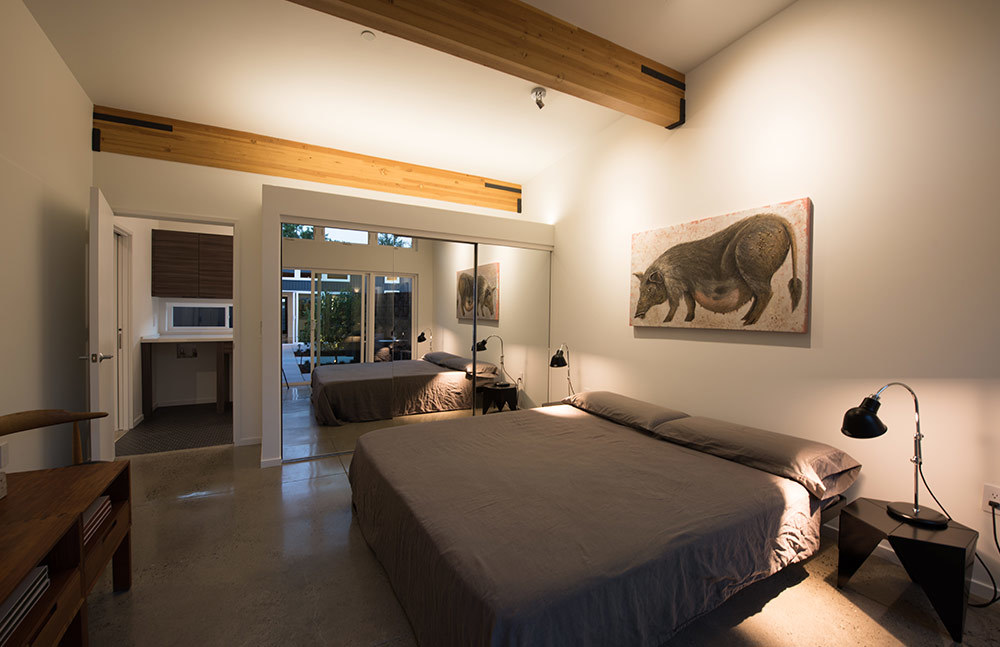
Bedroom 3 demonstrates the features found in all the Pax I House bedrooms: ledge, indirect lighting, mirrored closet doors. In the reflection can be seen the room’s separate entrance and secluded patio.
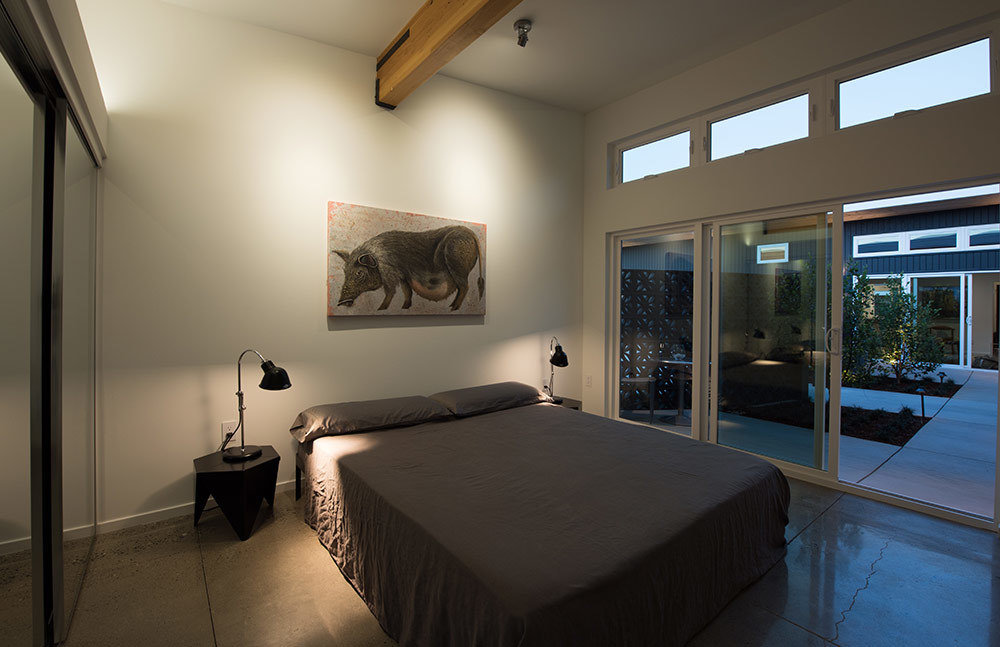
Each bedroom of the Pax I House has its own keyed entry and outdoor space, as shown in Bedroom 3.
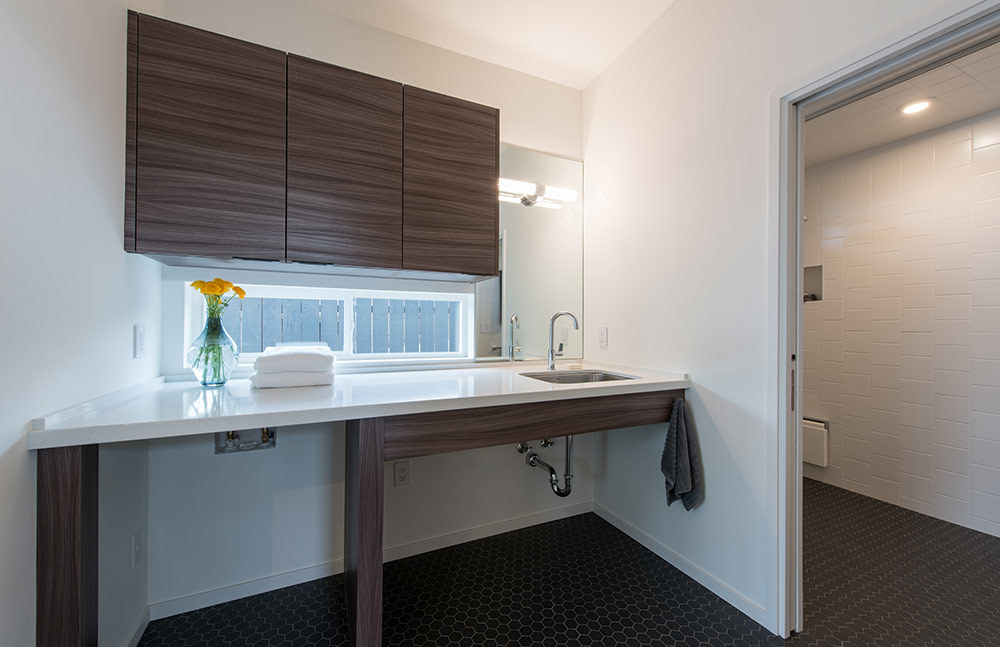
Have we mentioned how much we love spaces that multitask? This vestibule serves as the entry to Bedroom 3, but also as the vanity area for the adjacent Bath 3, which consists of a wet room with shower and toilet. Plumbing is provided under the quartz counter for an all-in-one laundry unit. The single sink can serve both clothes cleaning and lavatory functions.
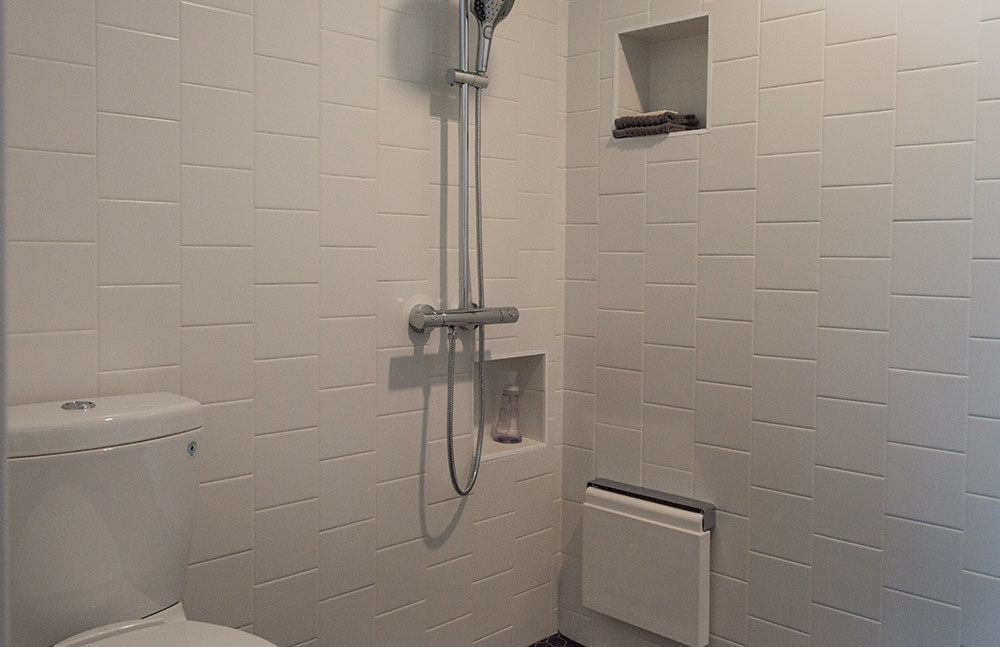
Bath 3 of the Pax I House is a compact, fully-tiled wet room with walk-and-roll-in shower and skirted toilet. The shower has both overhead and handheld fixtures, inset shelves, a linear drain and a fold-down seat. Commercial porcelain mosaic tile flooring is slip resistant. An awning window provides privacy and ventilation. All tilework throughout the original Pax I House was provided by Better Flooring, Inc.
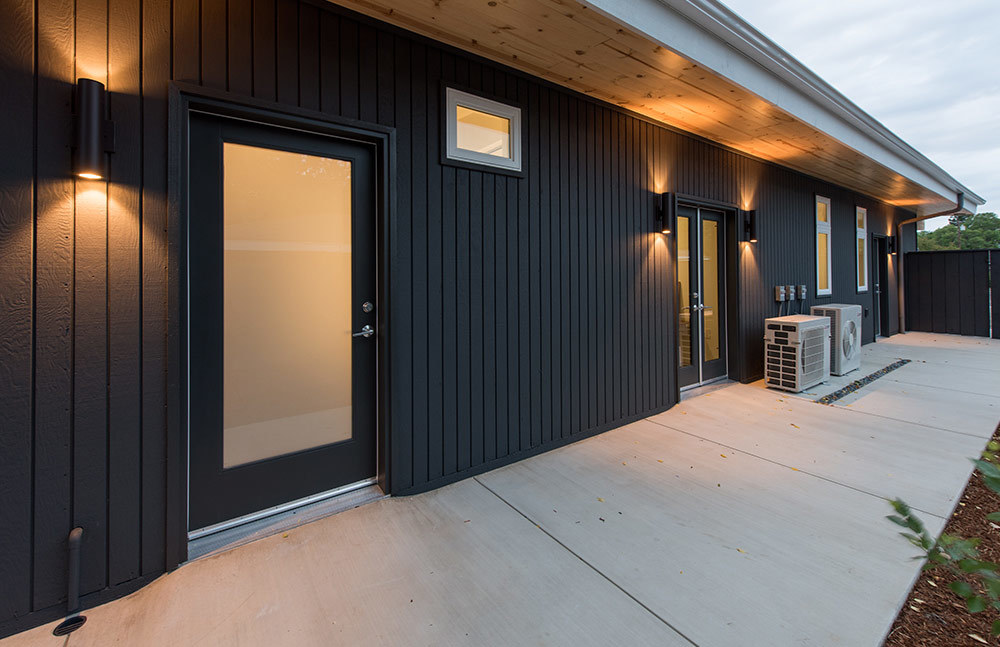
Equipment for the zoned HVAC system sits on a four-foot-wide concrete walkway. A pebble-filled channel cut into the slab provides drainage. This view of the Pax I House shows the exterior doors (left to right) to Bath 2, the retreat room, and the one-car garage. This alignment allows you and yours to drive in filthy and hit the shower without muddying the rest of the house. Ideally these homes would have a four-foot concrete walk surrounding them. This provides an all-weather, walkable perimeter path and prevents mud-splattered walls. Midcentury architecture’s reputation for impracticality is often warranted. Here we sought to transcend it by taking the unusual step of integrating rain gutters and drains to direct moisture away from the dwelling’s foundation. The roof’s iconic 1-in-12 pitch was situated to slope to the sides of the house. This way gutters aren’t needed on the front elevation and the ones here are only slightly visible. For these thoughtful details, we thank The Vernal Group architects http://www.vernalgroup.com/ and Jerry Clark of Clark Construction.
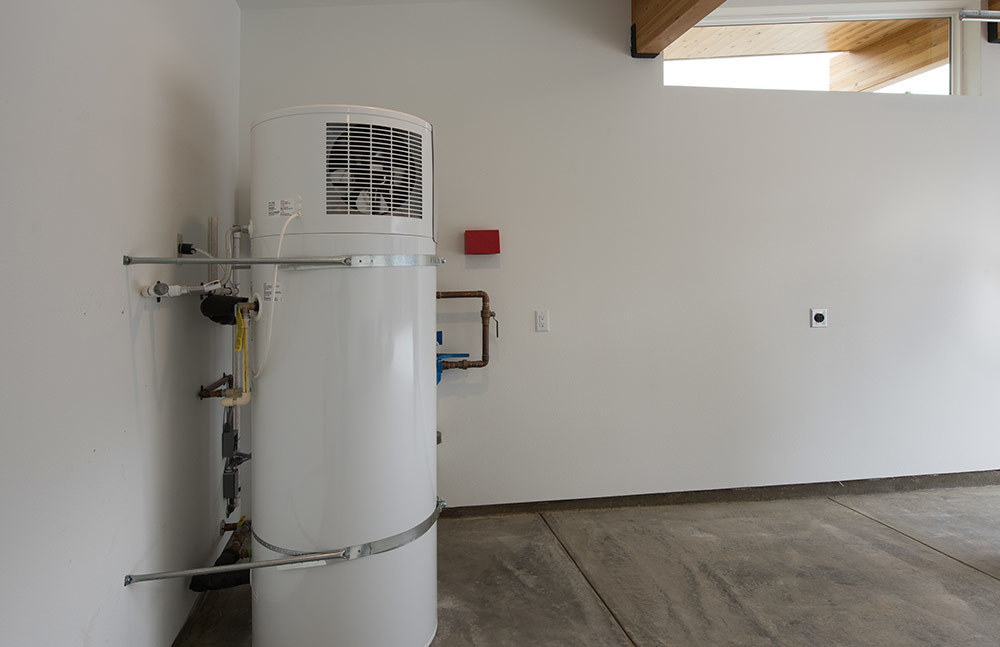
The home’s electric heat pump water heater (http://www.stiebel-eltron-usa.com/products/accelera-heat-pump-water-heaters) is shown here, as well as one of the dwelling’s two electric vehicle charging outlets. The original Pax I House is an all-electric model. No gas line runs on the property. The garages’ beams, clerestory windows, and concrete floors make for a stunning workshop or studio space.

The Pax I House is designed for net-zero energy usage through either an all-electric model or one that uses natural gas offset by solar energy production. This particular home is all-electric and outfitted with a 36-panel 10.8kW photovoltaic system designed by solar contractor Donald P. Dick http://www.mrcool4ac.com/. Since the solar system was critical to the initial plan, it enabled the architects to integrate it so as to be almost invisible from the home’s front elevation. The iconic 1-in-12 pitched roof is covered with a highly reflective, single-ply, PVC roofing membrane http://www.ibroof.com/pvc-roofing-membranes/. Seams are heat-welded, like commercial sheet vinyl flooring. The dwelling shown is in Fresno, California, where from May to September 2017, the average temperature was 90 degrees with a high of 111. During this timeframe, the most expensive monthly utility bill for this home was thirteen dollars.
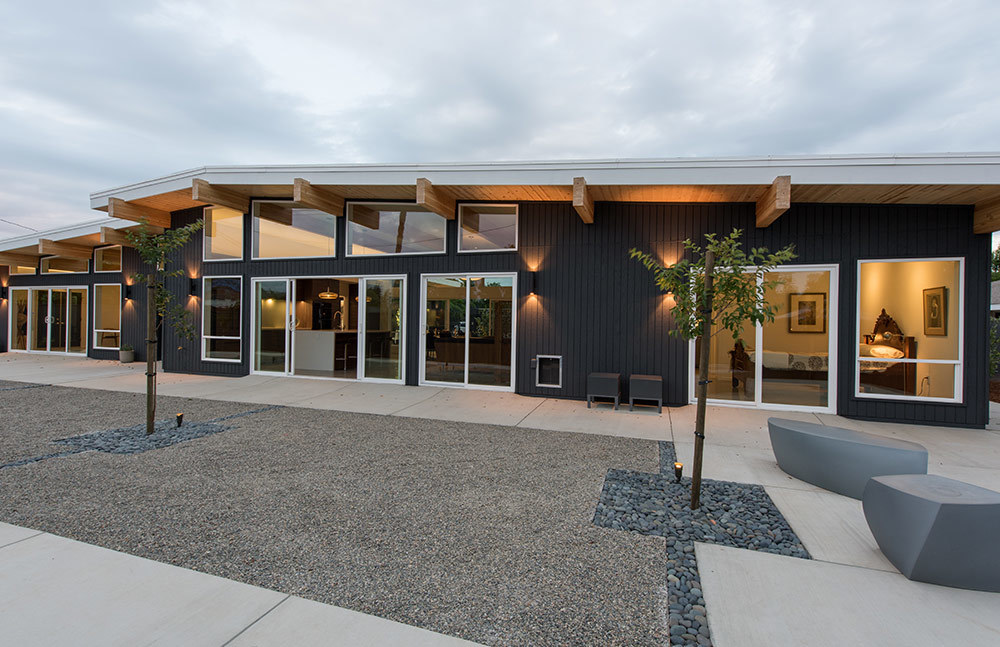
We love our four-leggeds so that they get their own entrance in the Pax I House, seen here to the right of the largest bank of sliding doors.
